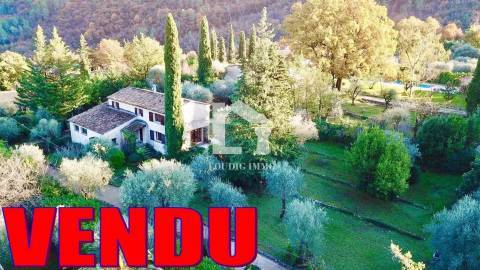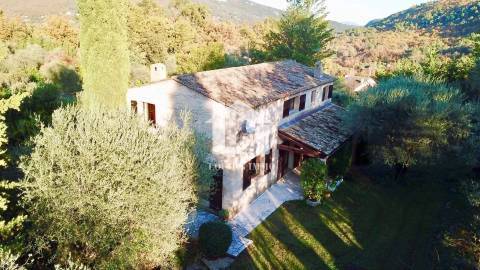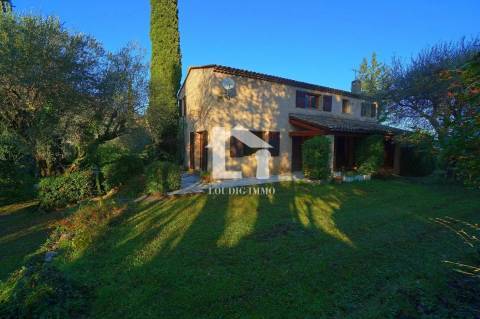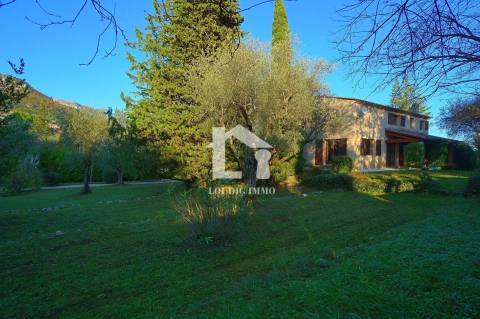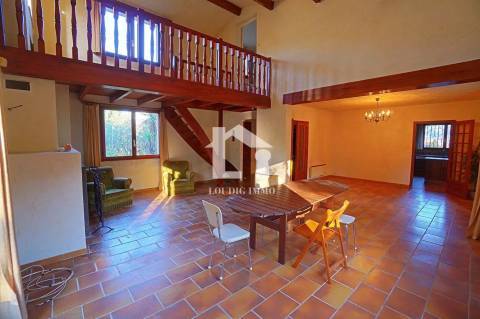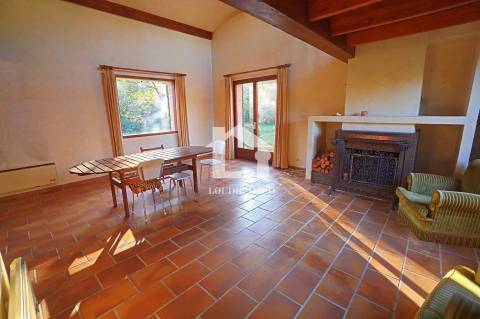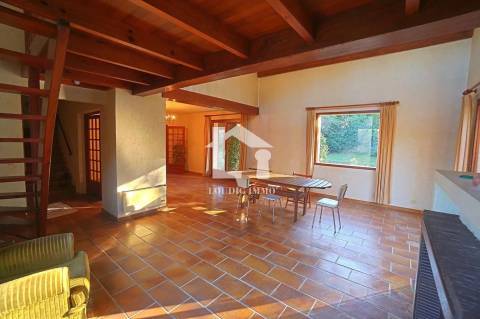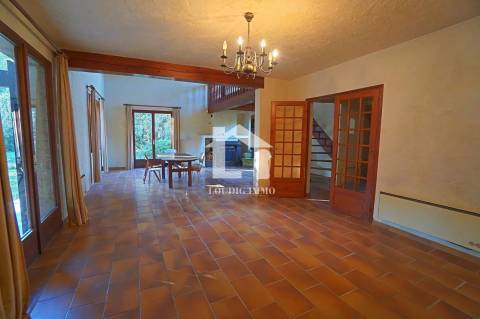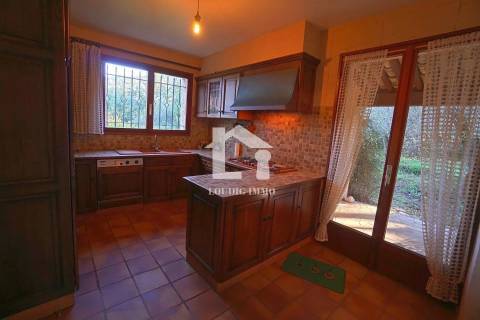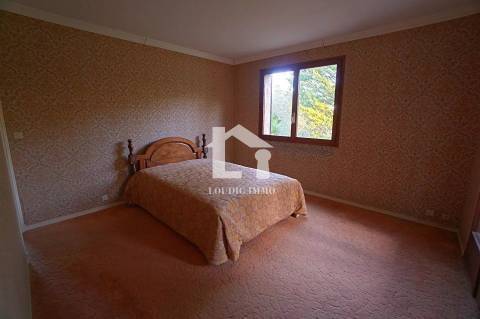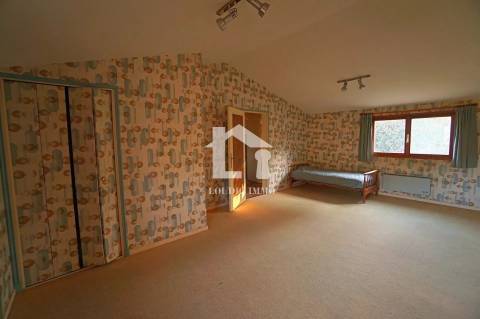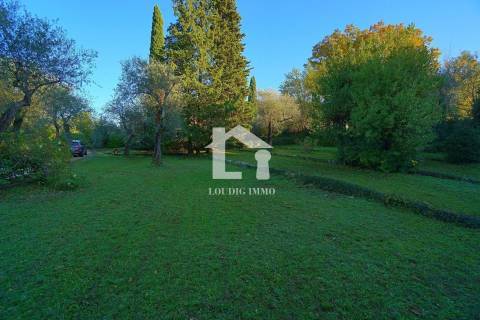
LOUDIG IMMO
15 Chemin du Curnier
Domaine du Bois Joli Cidex 12 ter
06330
Roquefort-les-Pins
France
+33 6 80 06 23 08
titiloudig@wanadoo.fr
- Monday : 09:30 - 12:0014:30 - 17:30
- Tuesday : 09:30 - 12:0014:30 - 17:30
- Wednesday : 09:30 - 12:0014:30 - 17:30
- Thursday : 09:30 - 12:0014:30 - 17:30
- Friday : 09:30 - 12:0014:30 - 17:30













